Architect Led Restoration of this Deceptively Spacious Farmhouse & Barn with Pyrenean Views!
Advert Reference: FCH1063
For Sale By Agent
Agency: French Character Homes View Agency
Find more properties from this Agent
View Agency
Find more properties from this Agent
 Currency Conversion
provided by
Wise
Currency Conversion
provided by
Wise
| €495,000 is approximately: | |
| British Pounds: | £420,750 |
| US Dollars: | $529,650 |
| Canadian Dollars: | C$727,650 |
| Australian Dollars: | A$816,750 |
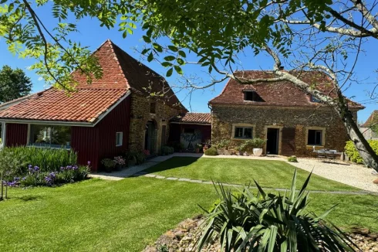
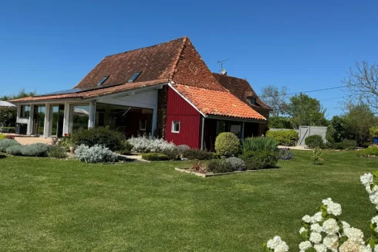
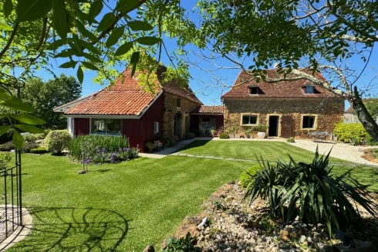
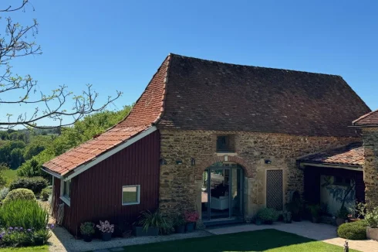
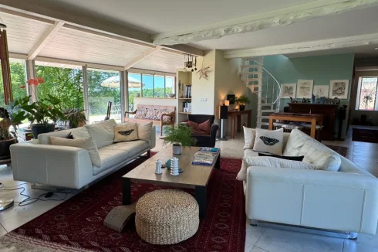
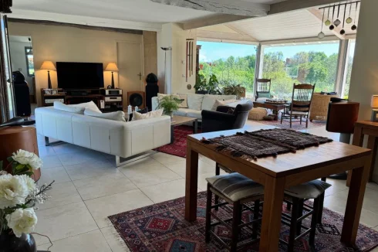
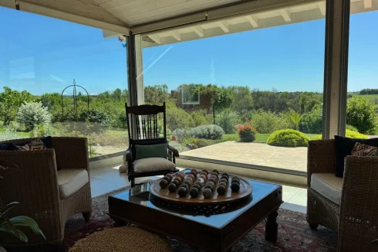
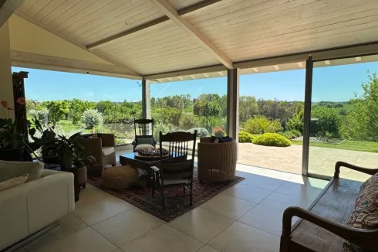
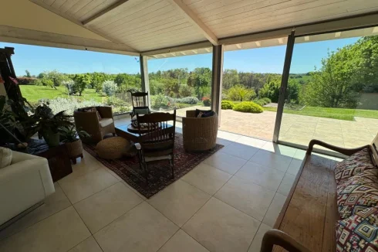
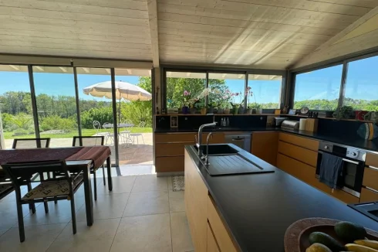
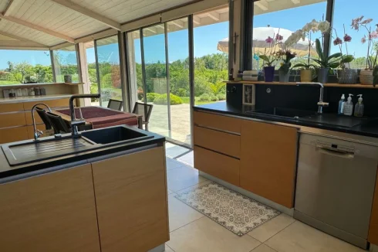
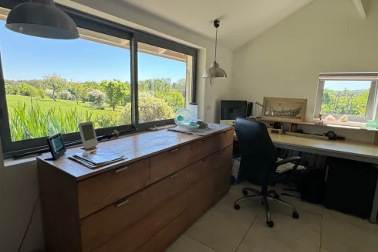

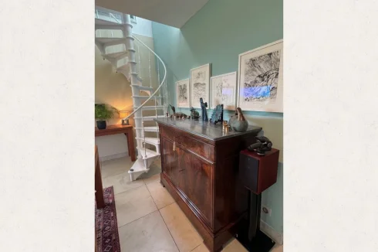



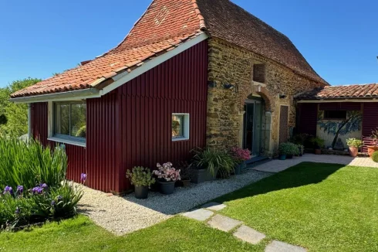
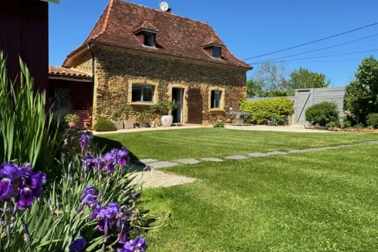
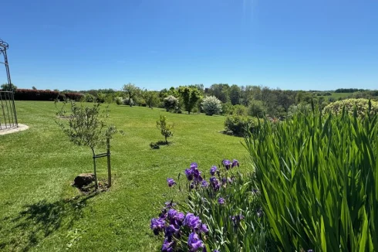
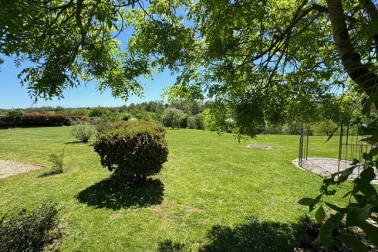
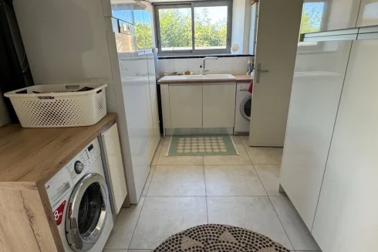


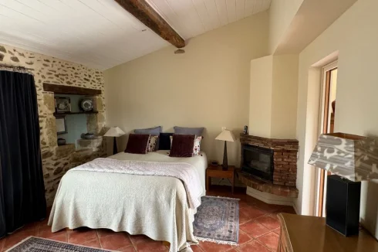
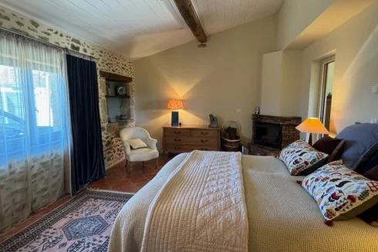
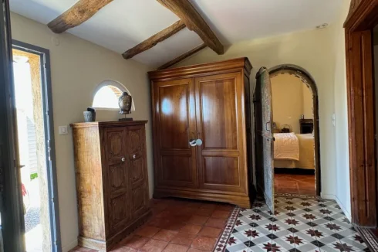
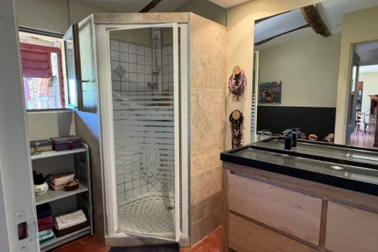
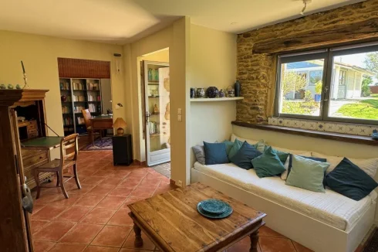
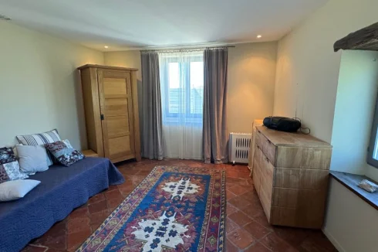
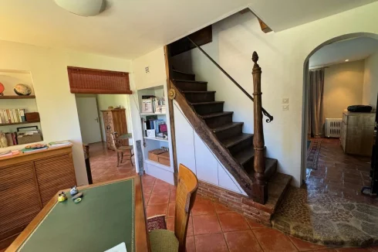
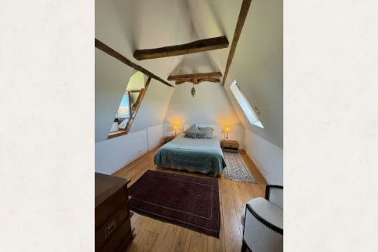
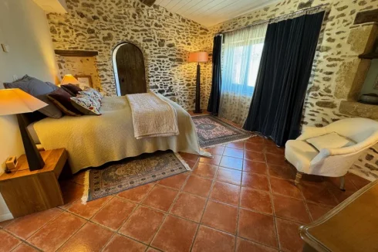

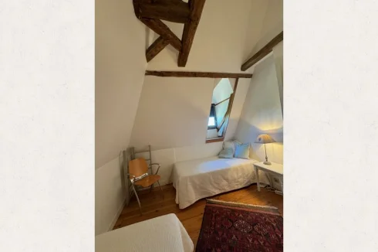
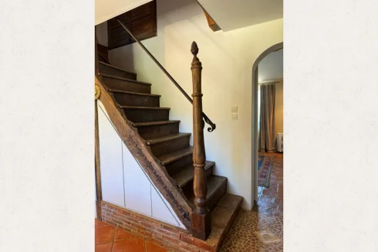

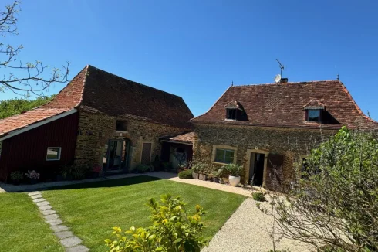
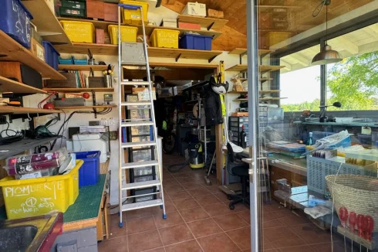

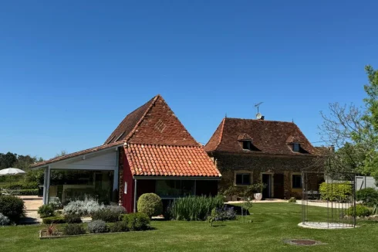
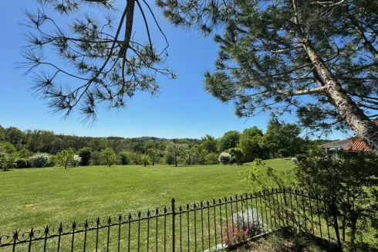

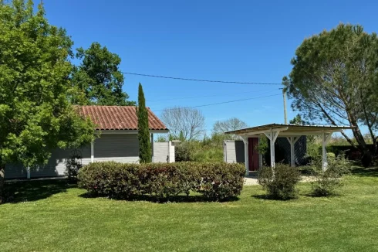
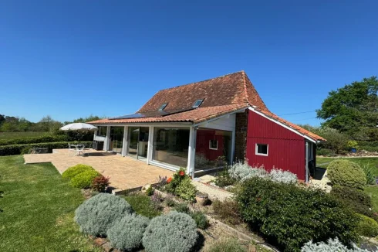

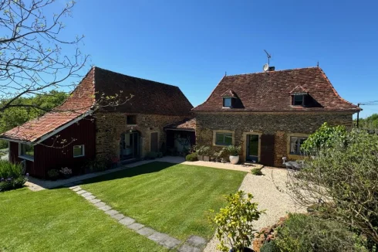


Key Info
- Type: Residential (Farmhouse / Fermette, House), Maison Ancienne , Detached
- Bedrooms: 5
- Bath/ Shower Rooms: 3
- Habitable Size: 270 m²
- Land Size: 3,123 m²
Highlights
- Year Built: 1850
- View: Pyrenees Mountains + Countryside
- Orientation: South facing
- Property Condition: Good
- Roof: Traditional Terracotta Tiles
- Terrace: 52m2
- Garage: Yes
Features
- Garage(s)
- Garden(s)
- Off-Street Parking
- Outbuilding(s)
- Renovation / Development Potential
Property Description
This highly desirable Enclos Béarnaise enjoys a privileged hillside position with uninterrupted views across rolling countryside to the Pyrenees mountain range beyond. Tucked away in a private location, its pretty stone facade gives way to a deceptively spacious and delightfully comfortable home.
The property has been subject to two major renovations. The former farmhouse dates back to 1850 and was originally rescued from its ruined state in 2000 by its previous owner, who was a skilled artist having studied in the renowned Ecole Boule in Paris. The building was partially rebuilt using original and reclaimed materials to respect its true origins. It was later acquired by its present architect owners in 2007 who initially set about to improve the energy efficiency of the farmhouse and personalise it to their requirements. In 2013, the adjoining barn was converted and extended to the south with a facade of full-height glass doors to draw in the exceptional views from the rolling countryside to the Pyrenees mountain range beyond. A number of eco-friendly measures have been taken to make the house low cost and energy efficient, including full double glazing, good insulation and the use of geothermic underfloor heating.
The property now boasts 270m2 of habitable space. The ground floor offers a vast living/dining room which leads into an open plan kitchen; a spacious utility room; two double bedrooms; a bathroom; two offices; and a guest cloakroom. A cast iron spiral staircase leads to an impressive open plan mezzanine, currently used as an architect's office. In addition, a shower and WC on this floor allow for easy conversion into a parental suite should one so wish. To the other side of the house, the original wooden staircase leads to a further two bedrooms, a WC and shower room.
The partially enclosed gardens of just over 3000m² include a gravelled entrance, terraces to the south, outdoor lighting, a large atelier that is fully insulated and could be easily transformed into a separate gite, a car port and finally a small workshop for garden tools.
The little village with school, an organic vegetable farmer and a number of active sporting clubs, sits in rural countryside midway between the tourist town of Morlanne and the market town of Hagetmau, both of which can be reached in just over 10 minutes drive. The prefecture town of Mont de Marsan and the historic town of Pau can both be reached in approx 45 minutes. Pau airport can be reached within 35 minutes, Tarbes-Lourdes airport within an hour and Biarritz within 80 minutes.
If you are seeking a professionally thought through renovation with high end finishes, a private and peaceful location, plenty of light, plenty of character and a home that flows beautifully, look no further. All this and spectacular mountain views? It's really is all here!!
Information on the risks to which this property is exposed is available on the website Géorisques -
 Energy Consumption (DPE)
Energy Consumption (DPE)
 CO2 Emissions (GES)
CO2 Emissions (GES)
 Currency Conversion
provided by
Wise
Currency Conversion
provided by
Wise
| €495,000 is approximately: | |
| British Pounds: | £420,750 |
| US Dollars: | $529,650 |
| Canadian Dollars: | C$727,650 |
| Australian Dollars: | A$816,750 |
Location Information
Property added to Saved Properties