A Lovely Corps De Ferme with Outbuildings, Pool and 2892m² of Gardens
Advert Reference: 2641
For Sale By Agent
Agency: L'Esprit du Sud View Agency
Find more properties from this Agent
View Agency
Find more properties from this Agent
 Currency Conversion
provided by
Wise
Currency Conversion
provided by
Wise
| €435,000 is approximately: | |
| British Pounds: | £369,750 |
| US Dollars: | $465,450 |
| Canadian Dollars: | C$639,450 |
| Australian Dollars: | A$717,750 |
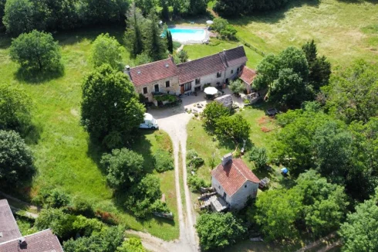
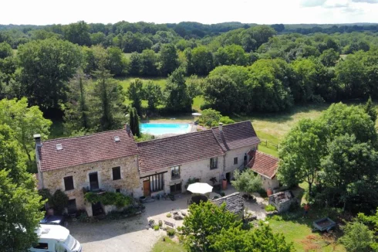
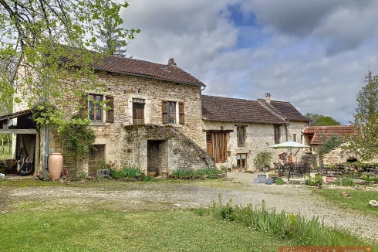
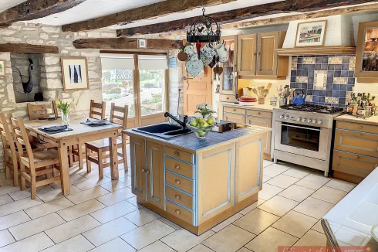
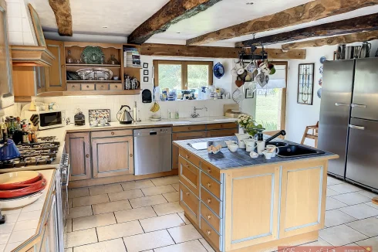
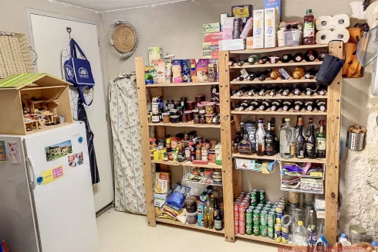
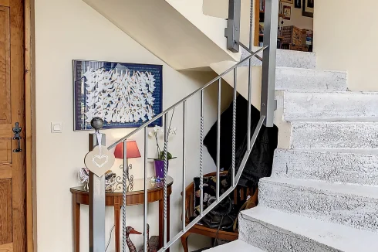
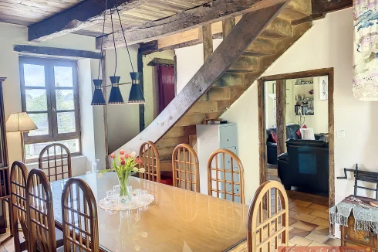
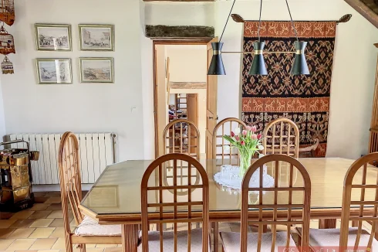
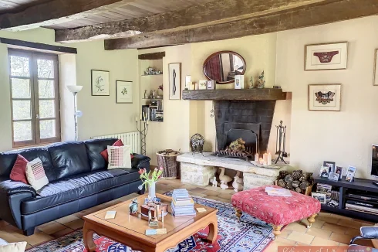
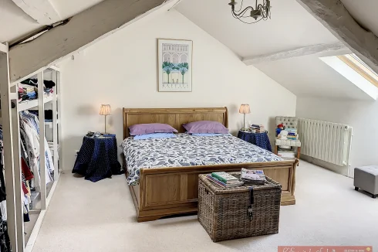
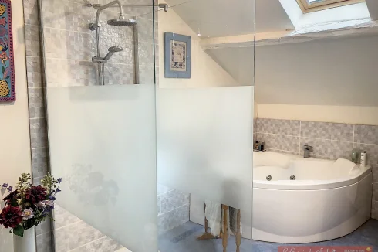
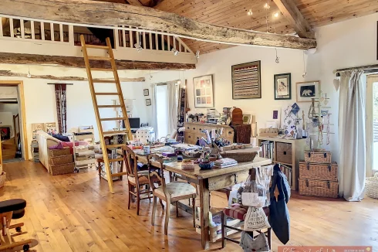
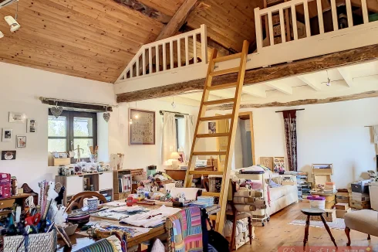
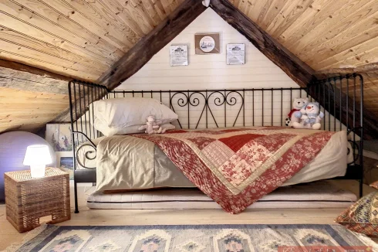
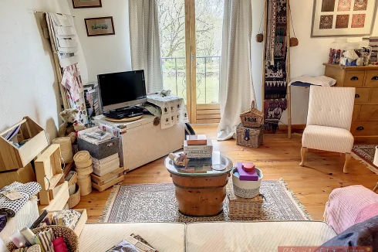
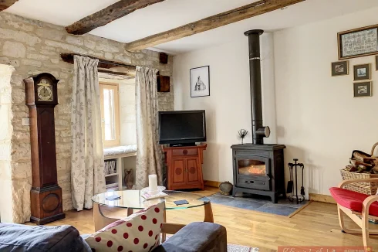
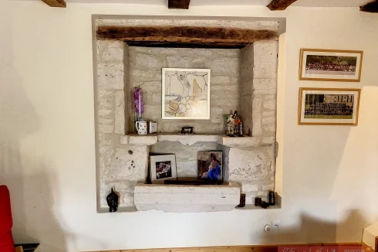
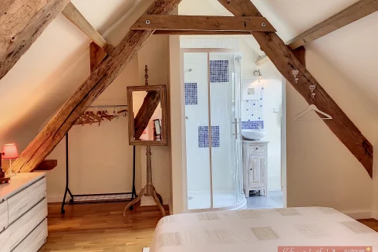
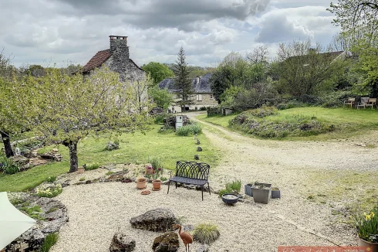
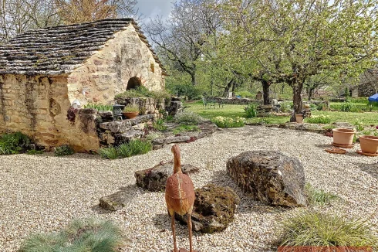
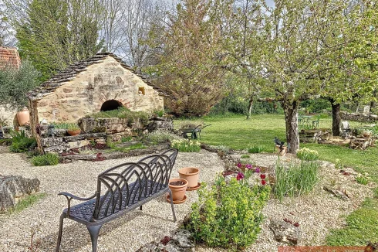
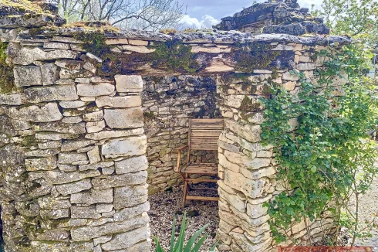
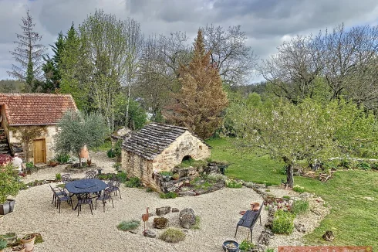
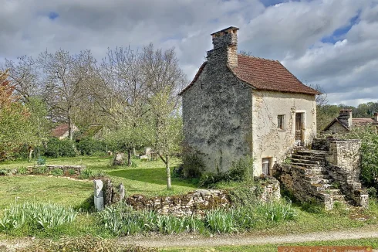
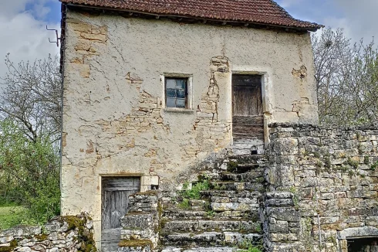
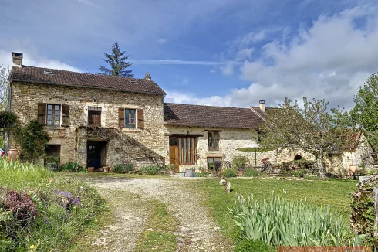
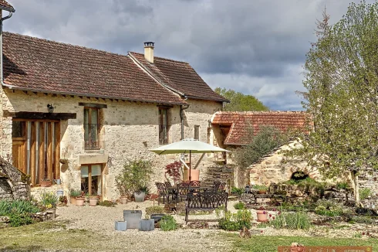
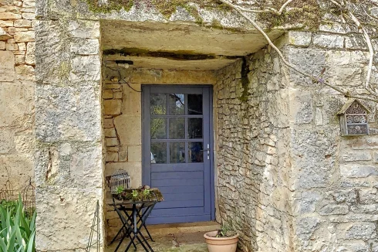
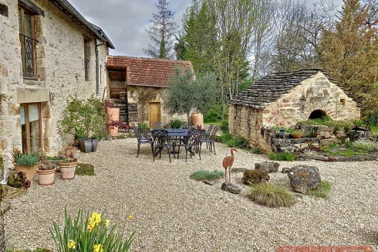
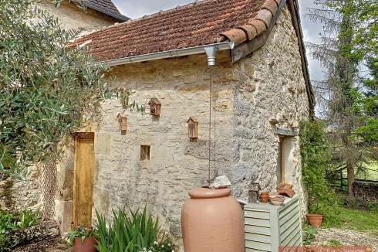
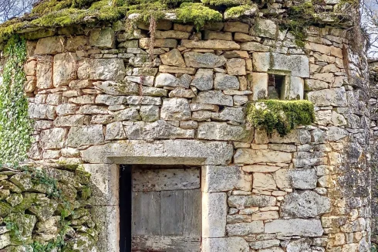
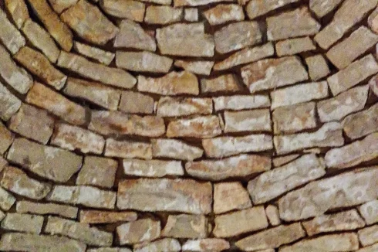
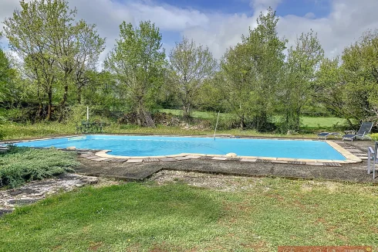
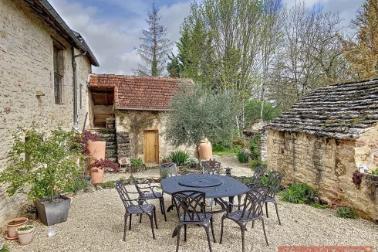
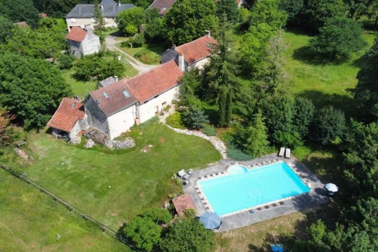
Key Info
- Type: Residential (Cottage, Country House, Farmhouse / Fermette, House), Business (Bed & Breakfast, Gîte), Group Of Buildings / Hamlet, Investment Property, Maison Ancienne , Detached
- Bedrooms: 3
- Bath/ Shower Rooms: 2
- Habitable Size: 215 m²
- Land Size: 2,892 m²
Highlights
- Attached one bedroom cottage used for B&B
- Swimming pool
- Stone buildings in a small hamlet
- One bedroom gate house to renovate
Features
- Bed & Breakfast Potential
- Car Port(s)
- Cellar(s) / Wine Cellar(s)
- Central Heating
- Character / Period Features
- Courtyard
- Driveway
- En-Suite Bathroom(s) / Shower room(s)
- Fibre Internet
- Fireplace / Stove
- Garden(s)
- Gîte(s) / Annexe(s)
- Mains Electricity
- Mains Water
- Off-Street Parking
- Orchard(s) / Fruit Trees
- Outbuilding(s)
- Pigeonnier(s)
- Renovated / Restored
- Renovation / Development Potential
- Rental / Gîte Potential
- Revenue Generating
- Septic Tank / Microstation
- Stone
- Swimming Pool
- Terrace(s) / Patio(s)
- Vegetable Garden(s)
- Woodburner Stove(s)
- Workshop
Property Description
Summary
A substantial (18/19th Century) stone farmhouse, originally four bedrooms, that has been extensively and expertly renovated by the current owners to an exceptionally high standard.
The property is currently arranged as a three-bedroom family home with a fine and spacious sitting room, a large dining room, a generous “Salon de Sejour” and craft/games room with an attractive mezzanine bedroom and an additional winter sitting room / snug.
There is potential to easily convert the salon de sejour to provide additional bedroom(s) and/or to close an internal door to create separate guest accommodation. (Currently used by owners for Bed & Breakfast lettings as it has its own external door.)
There is a further 1 bedroom gate house for conversion, gardens and a swimming pool, all set in grounds of approx 2892m2 overlooking farmland.
Location
The property is about 10 minutes from the market town of Villefranche-de-Rouergue with its weekly market in the medieval centre, countless supermarkets, hospital with A&E department and other shops. The Aveyron gorges are within easy reach as is the Lot.
Interior
Entrance Hall. Tiled floor, cathedral style ceiling, stairs to first floor, cloaks area and door to
Cloakroom with WC, basin and point for washing machine.
Kitchen (26,5m2) A delightful room with a tiled floor, range of kitchen base and wall units with a central island and tiled worktops, dresser unit and two separate sinks. Siemens cooker range with 5 gas hobs and electric oven, Siemens dishwasher, Miele fridge freezer and two sets of doors to outside. Further door to
Larder/pantry (7,6m2) With storage units and further door and steps down to the cellar with a gravel floor.
From entrance hall, door to
Storage area. (27m2) A huge space ideal as a workshop or for storage with door to outside and one door to boiler room with Chappée XR1 oil fired boiler with adjacent oil tank. Large underground citerne for storing rain water from the roof. Further door to useful laundry room.
First Floor
Turning staircase up to landing with door off to
Shower Room With corner shower cubicle, wash basin, WC and towel rail. This used to serve the original two bedrooms that were in the hobby room. Doors to hobby room and to
Dining Room. ( 20m2) With tiled floor, exposed beams, stairs up to top floor, radiator and door to
Salon (31,5m2) A lovely room with a large fireplace with open fire, 2 radiators, exposed beams and tiled floors.
Second Floor
Master bedroom suite (37,5m2) with carpet floor, 2 Velux roof lights, 2 radiators, range of wardrobes along one wall and door to en-suite bathroom with corner bath with jacuzzi, separate shower cubicle, wash basin, WC, radiator and partly tiled walls.
Workroom. (49m2) This large room originally formed two bedrooms and the owners needed the present configuration. It would not be difficult to reinstate the internal partitions. Parquet floor, four sets of windows with lovely views over the gardens and steps up to mezzanine level presently used as a day bed or for overflow accommodation. Door through to second house.
Second House
This is attached to the main house with access from both the workroom and from outside via external stone steps, this part is presently used for B&B but, by incorporating the basement and creating a kitchen in there, it could be completely self contained.
Salon. (19m2) An attractive room with original evier, freestanding Godin wood burner and stairs up to
Bedroom (12m2) with A framed exposed beams, velux roof light and en-suite shower room with corner shower cubicle, basin, WC and towel rail.
Exterior
Outside
Office. (15m2) Attached to the house, this is a very useful room with steps to a mezzanine level.
Basement This is a large area under the second house which is in its original state but has the hot water cylinder and has great scope to being incorporated into the house.
There are other stone buildings including a bread oven and a small building at its side.
Two lean to sheds on either side of the house, ideal for storage and an attractive pigeonnier with a lovely original conical roof.
Original stone gatehouse. To the side of the driveway, there is another cottage which is ready for complete renovation on three floors with external steps leading up to the first floor. The ground floor is the original stable, first floor the original kitchen with fireplace and stone evier and a loft could form a bedroom and shower room. Similar in size to the second house presently used for B&B.
Swimming pool. (13m x 6,5m). Salt water inbound pool with a liner. Pool house to the side with filtration equipment.
Gardens. Attractive gardens on three sides of the house with fruit trees including walnut, cherry, apple and pear trees, Soft fruit, herb garden, potager and lawns extending in all to 2892m2
Septic tank drainage, mains water and electricity
Additional Details
The house now has fibre installed. In addition, there is an A&E department in the hospital in VILLEFRANCHE DE ROUERGUE
The Taxe Foncière bill for2023 was 1207 euros.
Revenue Generation
The adjoining house is presently let out as a B&B property providing some additional income if needed
 Energy Consumption (DPE)
Energy Consumption (DPE)
 CO2 Emissions (GES)
CO2 Emissions (GES)
 Currency Conversion
provided by
Wise
Currency Conversion
provided by
Wise
| €435,000 is approximately: | |
| British Pounds: | £369,750 |
| US Dollars: | $465,450 |
| Canadian Dollars: | C$639,450 |
| Australian Dollars: | A$717,750 |
Location Information
Property added to Saved Properties