A Bourgeoise Art Deco House on Site of 11th Century Chateau, Cottage, Pool and the most Stunning Views
Advert Reference: 2569
Sold By Agent
Agency: L'Esprit du Sud View Agency
Find more properties from this Agent
View Agency
Find more properties from this Agent
 Currency Conversion
provided by
Wise
Currency Conversion
provided by
Wise
| €720,000 is approximately: | |
| British Pounds: | £612,000 |
| US Dollars: | $770,400 |
| Canadian Dollars: | C$1,058,400 |
| Australian Dollars: | A$1,188,000 |
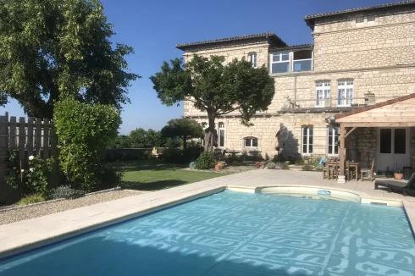
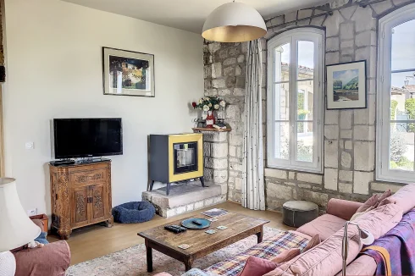
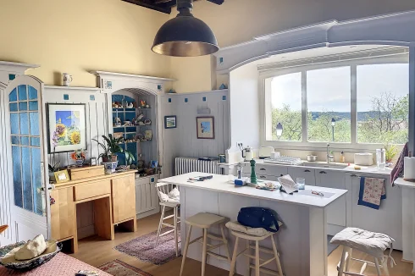
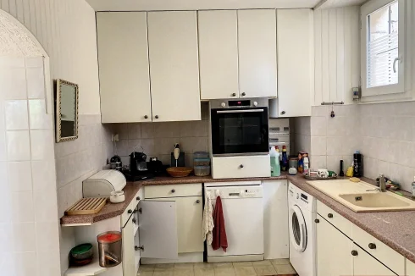
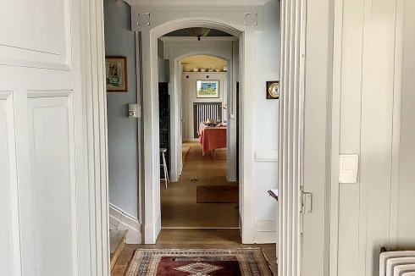
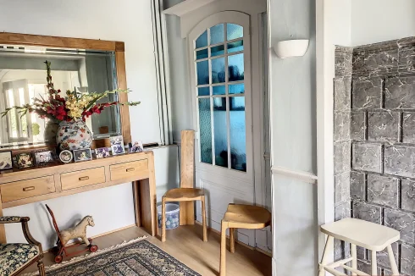
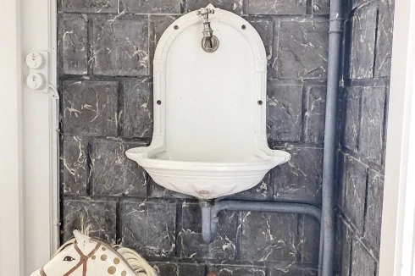
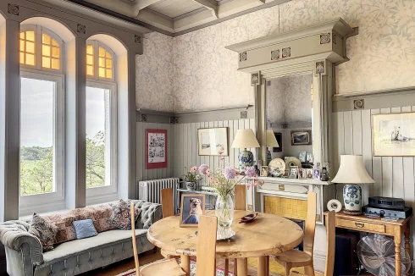
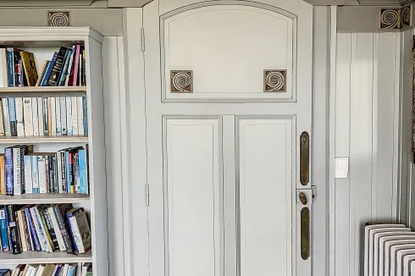
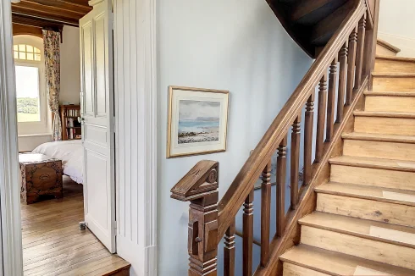
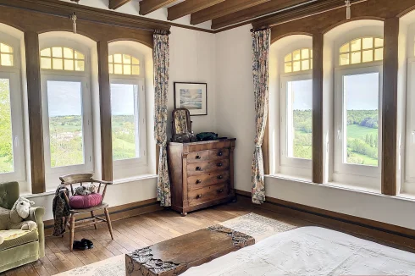
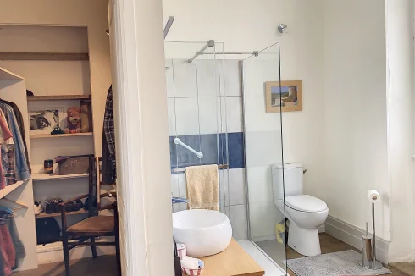
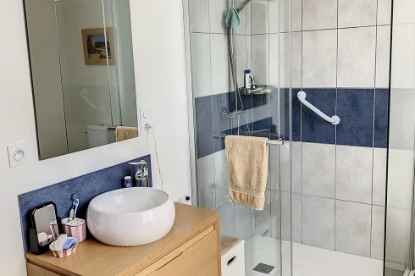
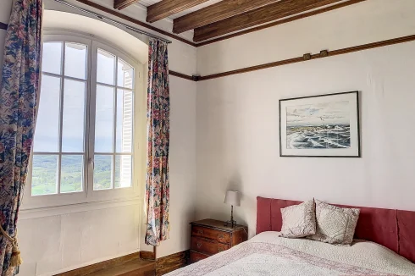
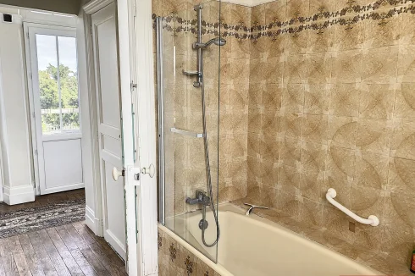
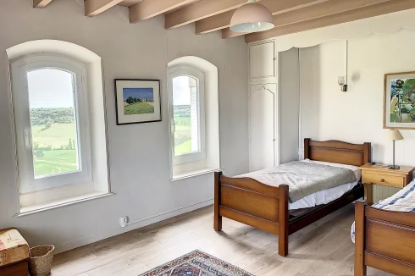
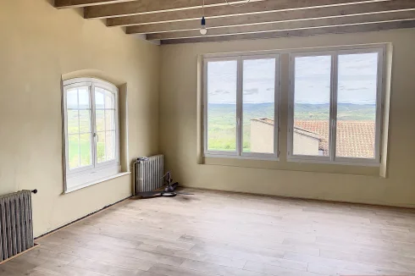
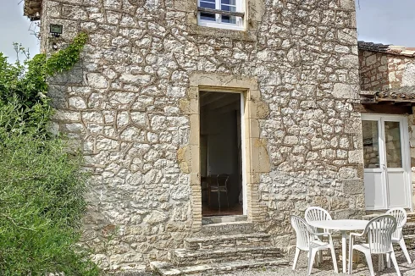
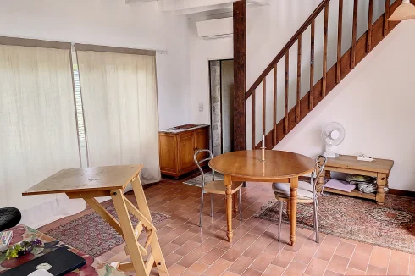
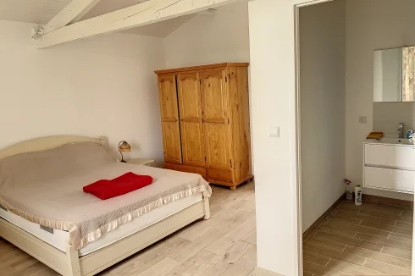
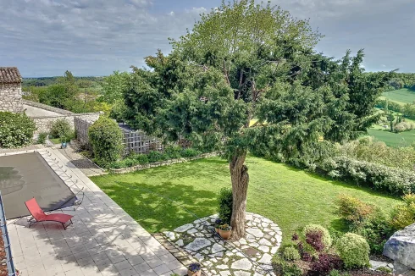
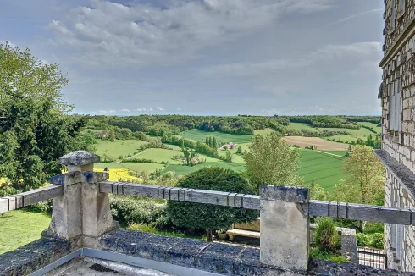
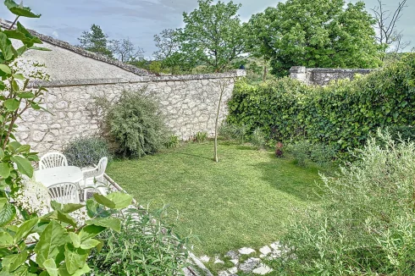
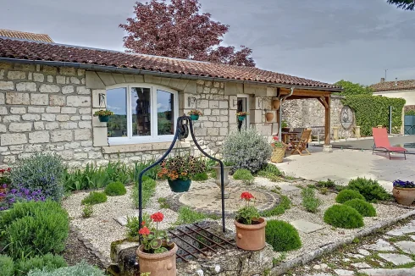
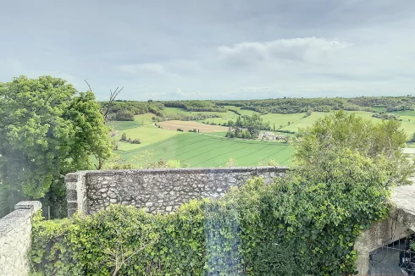
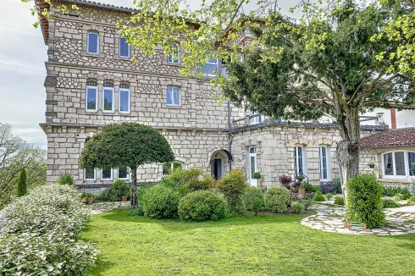
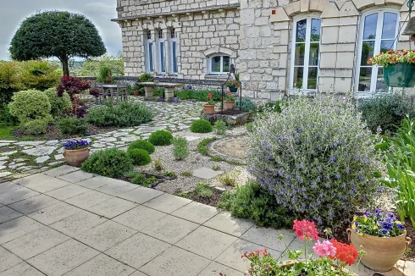
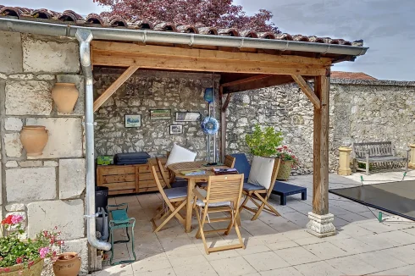
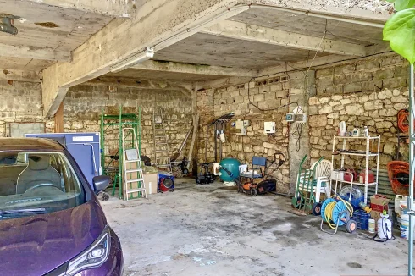
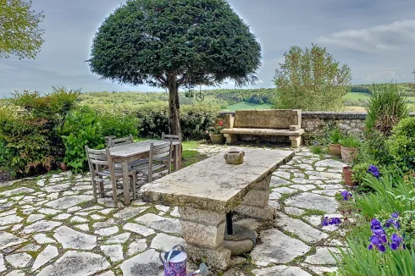
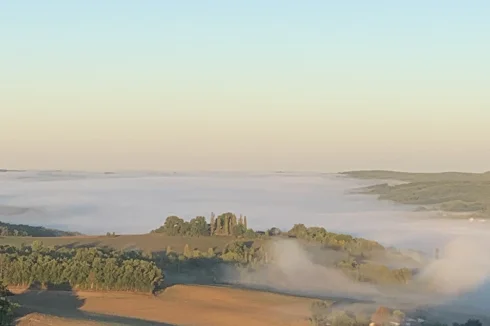
Key Info
- Type: Residential (Château, Farmhouse / Fermette, Maison de Maître, Manoir / Manor House), Business (Gîte), Investment Property, Maison Ancienne, Maison Bourgeoise , Detached
- Bedrooms: 4
- Bath/ Shower Rooms: 4
- Habitable Size: 300 m²
- Land Size: 1.38 ha
Highlights
- COMPROMIS DE VENTE SIGNED THROUGH THE AGENCY
- In a popular village with new heats pumps just installed for the central heating
- 950m2 of gardens by the house with 260m2 of habitable space
- 1,29 ha of sloping land in three main parcels on the other side of the village road.
- Maison d'ami in the garden of 55m2
Features
- Attic(s) / Loft(s)
- Basement
- Cellar(s) / Wine Cellar(s)
- Central Heating
- Character / Period Features
- Countryside View
- Courtyard
- Covered Terrace(s)
- Double Glazing
- Driveway
- Fireplace / Stove
- Garage(s)
- Garden(s)
- Gîte(s) / Annexe(s)
- Land
- Mains Drainage
- Mains Electricity
- Mains Water
- Off-Street Parking
- Renovated / Restored
- Renovation / Development Potential
- Rental / Gîte Potential
- Revenue Generating
- Solar Panels
- Stone
- Swimming Pool
- Terrace(s) / Patio(s)
- Woodburner Stove(s)
- Woodland / Wooded
Property Description
Summary
NOW UNDER OFFER WITH THE COMPROMIS SIGNED - Located on the edge of the village with amazing views, this wonderful Art Deco house was built in around 1920 on the site of an 11th Century chateau and a number of those elements are visible today. With views on all sides of the house, both overlooking the village and also over the valley beyond, the house occupies an almost unique position in the village with unparalleled opportunity to watch the sun setting in the evenings.
Location
It is within walking distance of shops, doctors surgery and pharmacy, bar and restaurant opening in May
Interior
Side entrance Hall (2,8m x 2,6m) (7,2m2) With radiator, door to lobby with WC off and through to study. Door to
Salon ( 5,2m x 4,3m) (22,3m2) A dual aspect room with stone mullion windows, radiator, raised hearth with Piazetta pellet stove, double doors to terrace, exposed stone arches and step up to
Kitchen (5,2 x 4,4m) (22,9m2) With central island unit with worktops and cupboards under, large inset sink with west facing views, AEG induction hob, electric fan oven, extractor hood, cross beamed ceiling with Art Deco features, two radiators and door to
Back Kitchen (4,3m x 2,6m) (11,2m2) With Bosch oven, space for dishwasher, large sink, worktops with cupboards under, original tiled floor and huge stone arch over doors back to side entrance lobby.
From the kitchen
Main lobby (4,4m x 2,5m) (11m2) With arched Art Deco doorways either side, original Art Deco features including a fine basin and original tiled walls either side of the archways.
Stairwell (4,7m x 2m) (9,4m2) With radiator, parquet floor, wonderful carved Art Deco staircase and door top
Dining Room (4,8m x 4,7m) (22,5m2) A fine dual aspect room with high siblings, dual spect windows, parquet floors, those views again and Art Deco wood panelling.
First Floor
Landing with radiator and separate WC at end
Bedroom 1 (5,1m x 5m) (25m2) Parquet flooring, dual aspect windows with Art Deco surrounds and built in wardrobe.
Bathroom 1/Dressing (3,9m x 3,7m) (14m2) Original tiled fireplace, shower area with shower cubicle, WC, round basin with unit under and large dressing area to the side.
Bathroom 2 (2,6m x 2,3m) (6m2) With cupboards on either side of the doorway, original Art Deco wall and floor tiles, bath with shower over, wash basin and towel rail.
Bedroom 2 (4,1m x 3,8m). With lovely views, parquet floor, beams ceiling and radiator.
Top floor
Bedroom 3 (5,3m x 4,2m) (22m2) Dual aspect windows, two radiators, and cupboard with water heater.
Bathroom 3 (3,5m x 1,8m) (6m2). Bath with tiled surround, shower over, wash basin, bidet and radiator.
Sitting area (5,3m x 4m) (21m2) Dual facing windows with insulated floor and ceiling. Fabulous viewing location.
Games area /studio/bedroom 5 (6,6m x 5,2m) (34m2). With insulated floating floor, radiator and dual aspect windows and stairs up to loft attic area.
Covered terrace with tiled roof and oak frame.
Exterior
External stone steps lead down to the street and to
Cellars (6,8m x 4,4m Overall) (30m2) Two cellars with flag floors and two new heat pumps for the central heating.
Cottage with heat pump providing heating
A detached stone cottage at the end of the garden with a pretty enclosed garden to the front leading down to the garage and up to
Sitting Area (5,4m x 4,7m) (25m2) With tomette floor, stairs to first floor and
Kitchenette (4,8m x 1,5m) (7,2m2) Base and wall units, electric hob with fan over and oven under, sink, door to outside and further door to WC.
Bedroom. (5,4m x 4,8m overall) (25m2) Adjacent shower room with shower cubicle, wash basin and towel radiator.
Garage (9,3m x 8,8m) (82m2). With concrete floor, stone walls, driveway to electrified entrance gates and roof over with solar panels .
Gardens
The gardens comprises lawns, with borders, trees and shrubs with external eating areas with paving and large terrace extending to some 950m2 in total.
Swimming Pool. (11m x 4m). A chlorine pool with liner and solar shower to side.
Further adjacent land. In addition to the gardens , there is a further area of land in three parts on the side of the hill with a variety of trees and shrubs which are host to a variety of wildlife and extends to about 1,29ha in total.
Additional Details
There is a cottage in the garden which is currently used asa studio and for overflow accommodation but could equally be used as a gite to provide additional income if wanted.
 Energy Consumption (DPE)
Energy Consumption (DPE)
 CO2 Emissions (GES)
CO2 Emissions (GES)
 Currency Conversion
provided by
Wise
Currency Conversion
provided by
Wise
| €720,000 is approximately: | |
| British Pounds: | £612,000 |
| US Dollars: | $770,400 |
| Canadian Dollars: | C$1,058,400 |
| Australian Dollars: | A$1,188,000 |
Location Information
Property added to Saved Properties